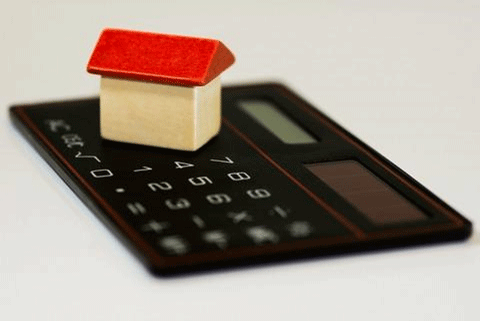
Setting an effective budget prior to building Two Storey Homes in Perth and other Australian regions can be difficult. There are many different aspects of a build that need to be considered when setting your budget. When planning a budget, be especially careful of these two common mistakes:
1. Underestimating expenses
Being overly optimistic in regards of your finishing costs needed to complete your new home canreally start to add up. If you haven’t taken these costs into account at an earlier stage this will add significant pressure as your new home nears completion.
2. Overspending
It is easy to spend money, especially when building. As well as making sure that you don’t underestimate your expenses you also need to try and not over spend on your budget. You might think that upgrading your tapware is only a minor cost but when you multiply that by an average of 2 bathrooms, laundry and kitchen the costs will add up fast.
To help set a budget that will work with your expectations for your new Two Storey Home, see the below list of essential components to include in your budget plan:
A. Overspending
The land cost can eat into your budget quite fast sometimes not leaving much left for the build. Try and work into your budget a reasonable ratio of house to land price. In some instances, having a larger land to house price ratio can work against you when it comes to bank evaluations in lending. You also want to make sure that you can do justice to the land! If you purchase a block with a view you would want to make sure that there is enough in the budget to allow for a Two Storey Home to maximise view potential.
B. Site preparation costs
These costs refer to the cost to prepare the site to be ready for construction. This is one of the most common cost aspects of building that is significantly underestimated and shocks new home builders. Possible costs that may be included in site preparation are:
- Demolishing an old home on the property.
- Subdividing a larger block for 2 or more new dwellings.
- Remove vegetation, level and compact the land and provide additional land fill if required.
- Removal or rock and hard digging.
- Setting up retaining walls to suit engineering requirements if required.
- Water, Power and Gas run-ins from the main to your dwelling.
- Sewer connections or provision of an effluent system if reticulated sewer is not in your area.
- Concrete Pump, small lot handling, traffic management if require on difficult to access blocks.
To keep home building costs low, choosing the right block to build on that suits you and your budget is essential.
3. House construction costs
This part is mostly up to you and what you want in your home. The building contract will come with a list of inclusions of the chosen design outlining design features and build specifications. What a lot of people tend to forget about is prestart, when you have your time to really personalise your home with your product and colour selections. If you stay within the standard range there is no additional costs, however, when you get dazzled by displays of either single or Two Storey Homes and reality TV building shows you will come across some costly add-ons.
Also included in house construction costs are also the approval process. In most building contracts there is an allowance for engineering, building certification, energy approvals and shire approvals. There are some instances though where additional engineering is required, the relevant shire has a planning document which stipulates another level of shire approval which can be additional.
Make sure to look over the contract in depth, so that you understand exactly what you will get for your money.
4. Finishing expenses
Typically, the following items get excluded from standard builds and should be factored in as part of the finishing costs once you have completed handover from your builder:
- Window treatments
- Internal Wall painting
- Air conditioning and heaters
- Light Fittings
- Floor coverings (such as timber, tiling or carpets)
- Landscaping, including future pools and the front verge.
- Fences and gates
- External sheds or workshops
- Letter Box


